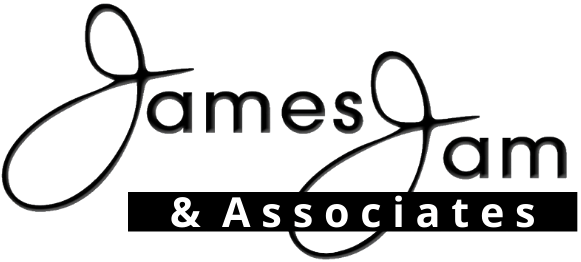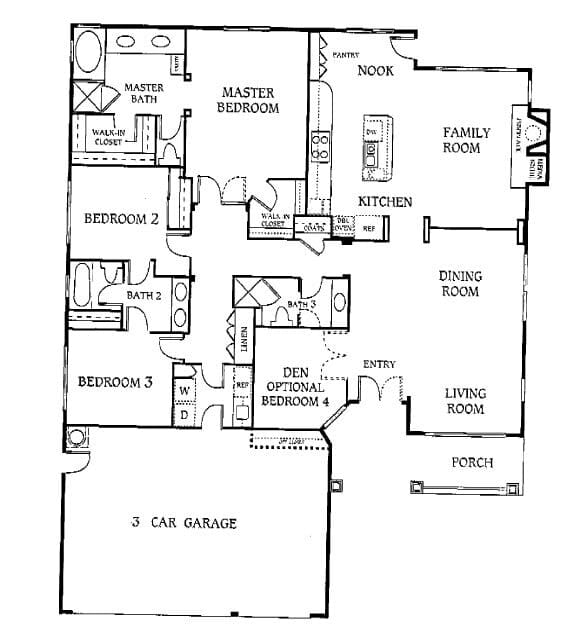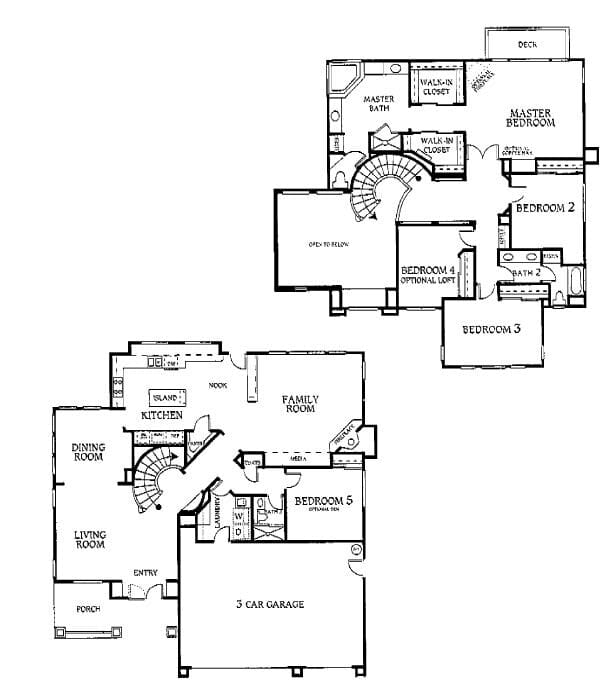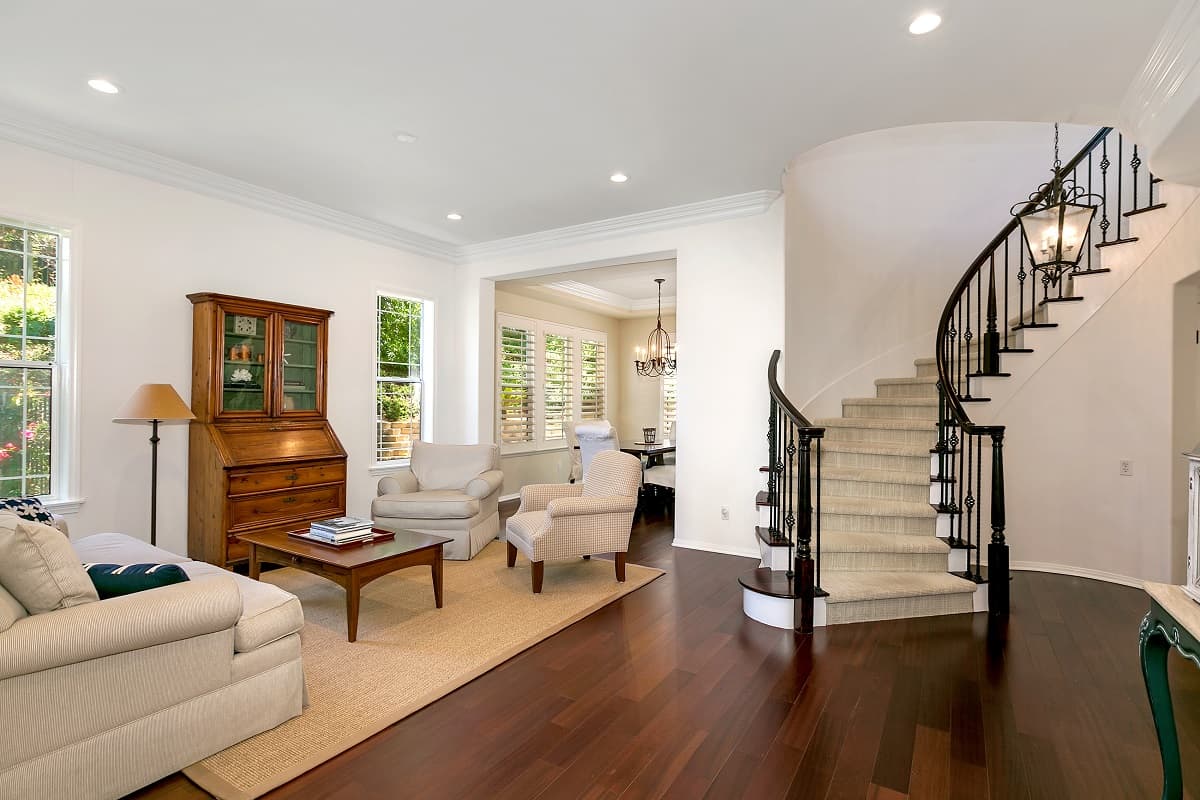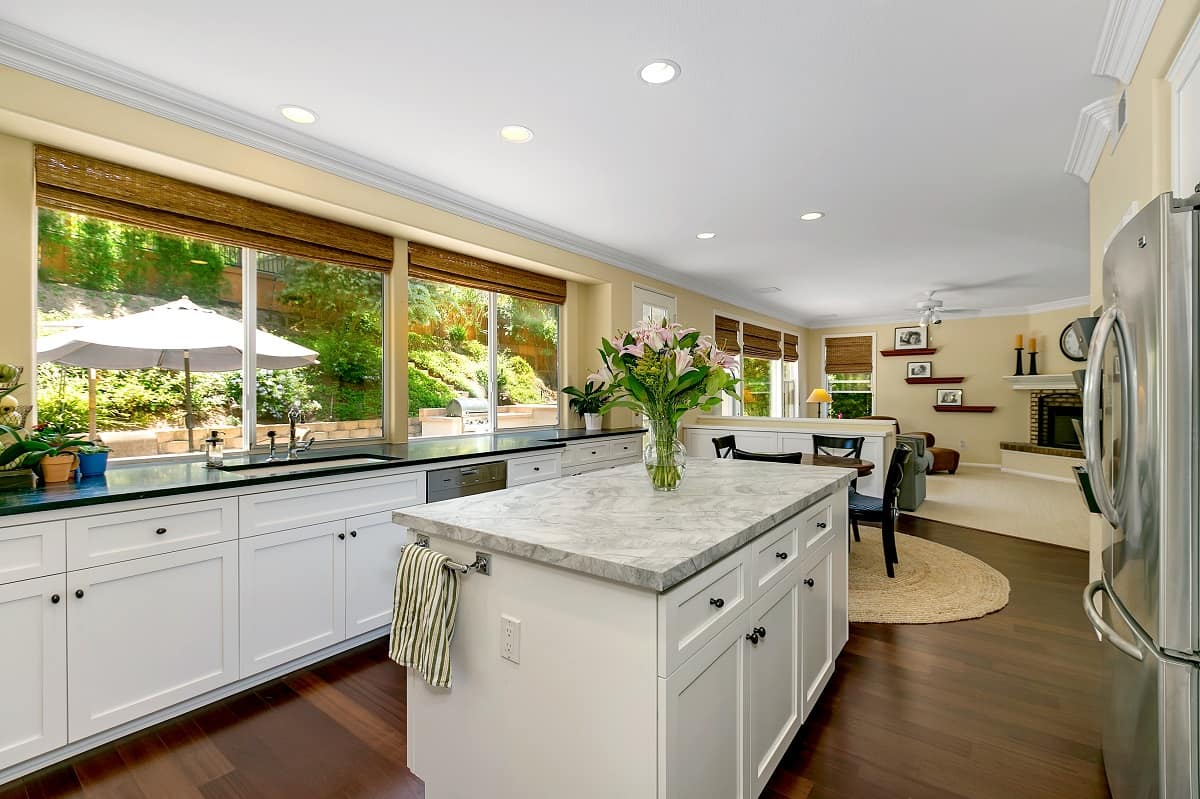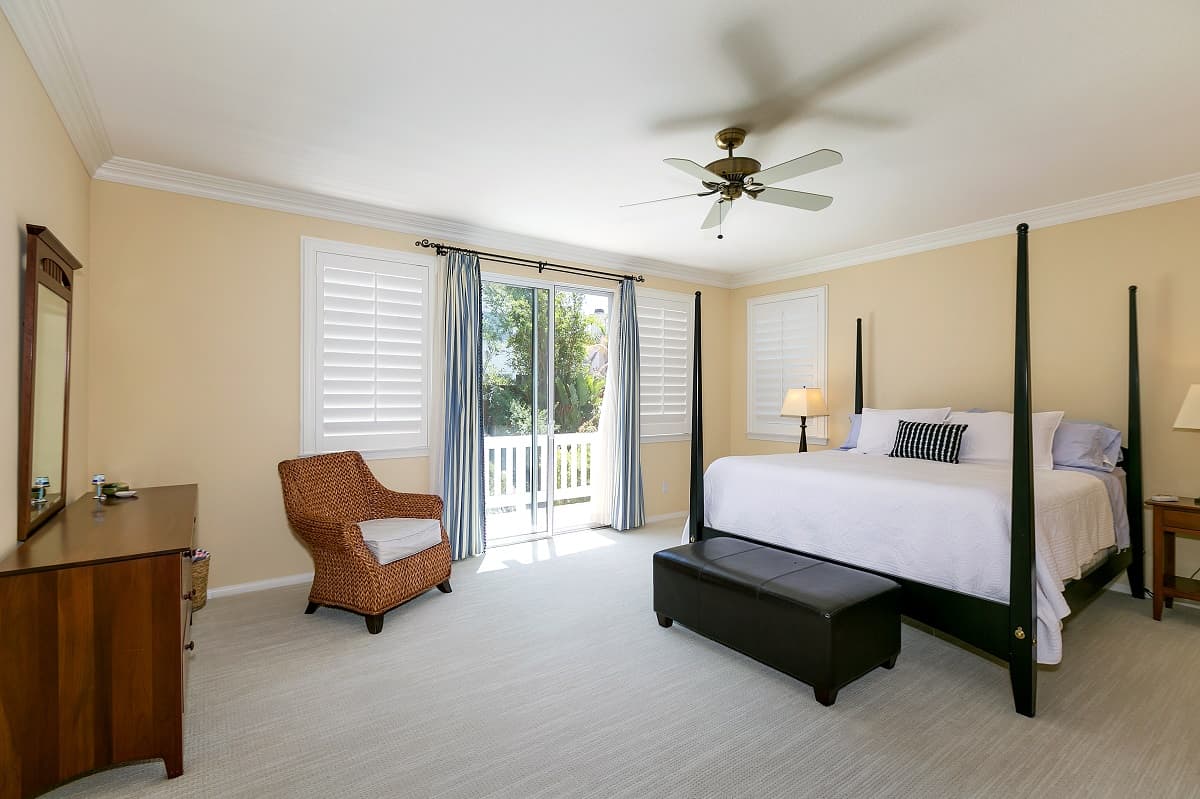Santa Fe Trails is a small enclave of Carlsbad homes, bordering Olivenhain Encinitas homes and The Ranch in Carlsbad. The Santa Fe Trails Carlsbad neighborhood is managed by McKibbean & Co. and charges a minimal fee for common area maintenance. There is also a special property tax known as mello-roos, for Santa Fe Trails Carlsbad real estate.
Homes in Santa Fe Trails Carlsbad are highly sought after for many reasons. There are countless recreational activities nearby, and attract families due to the safe area and award winning schools. The homes in Santa Fe Trails Carlsbad are assigned to one of Carlsbad’s most popular Olivenhain Pioneer Elementary (OPE) school, which is in the Encinitas Union Elementary School district. Additionally, they are assigned to the state ranked San Dieguito Union High School Disctrict (SDUHSD) schools Diegueno Middle School and La Costa Canyon High (LCC).
Santa Fe Trails Carlsbad Homes Floor Plans
The Santa Fe Trails Carlsbad homes were built by Centex Homes in the late 90’s. There are four floor plans ranging from 2,100 square-feet to 3,123 square-feet. Keeping in mind many of these homes have been remodeled since they were built, below is a list of the builders features. These features attest your home in Santa Fe Trails Carlsbad was built with quality craftsmanship.
Residence One
The smallest of the Santa Fe Trails Carlsbad homes is Residence One by Centex Homes. This floor plan is a single level style home with approximately 2,100 square-feet, 3 bedrooms and den, optional 4th bedroom, 3 bath, 3 car garage.
Residence Two
Residence Two is slightly larger, offering 2 stories, approximately 2,807 square-feet, 4 bedrooms, 2.5 baths, and a 3 car garage.
Residence Three
Santa Fe Trails Carlsbad first runner for the largest floor plan is approximately 2,823 square-feet. Residence Three offers 2 stories, 4 bedrooms, a spacious family room or optional 5th bedroom, 3 baths, and a 3 car garage.
Residence Four
The largest of the Santa Fe Trails Carlsbad homes is the Residence Four floor plan. This home offers approximately 3,123 square-feet, 2 stories, 5 bedrooms, 3 baths, and a 3 car garage.
Interior Features
- Flexible floor plans & Ceramic Tile Entries
- Volume ceilings in selected areas
- Oak handrails and Newell posts & trend ends.
- Find Oak cabinetry with your choice of selected finishes.
- Bullnose corners in selected areas.
- Chrome bath fixtures with Matching door hardware.
- Generous linen cabinets and storage areas.
- Wood burning fireplaces with brick hearths and custom mantels.
- White Decora light switches & Designer selected light fixtures
- Interior laundry areas with sink. Storage cabinets and area for second refrigerator.
- Copper interior water lines
- Pre-wired for CATV and telephone in family room and all bedrooms.
- Smoke Detector in all bedrooms
- Ducted for air conditioning
- Custom painted window stool and apron in selected areas.
- Entertainment niches & Security systems
Tasteful Gourmet Kitchens
- Fine oak finished cabinetry with white interiors
- Gourmet island in all plans
- Ceramic tile counter tops with full tile backsplash at cooktop
- All general electric appliances in your choice of black or white.
- 5 burner gas glass cooktop with matching range hood.
- Double oven with self cleaning feature
- Multi-cycle dishwasher
- Built-in microwave
- Casual Breakfast nooks
- Sound insulated garbage disposal
- Recessed lighting
- Hi-Low cast iron/ porcelain sink
- Moon Euro style pull out single level faucets
- Plumbed for automatic ice maker
- Spacious pantries with adjustable shelving.
Master Suite Amenities
- Spacious double door entries
- Walk-in closets with enameled interiors
- Mirrored wardrobe doors-in selected plans
- Private balconies off master suite Plans 2, 3, & 4
- Double China basins with moen widespread fixtures
- Ceramic tile vanity tops
- Oval Roman style tubs in selected plans
- Clear glass shower enclosure
- Recessed lighting
- Full width vanity mirrors
- Telephone jack and cable TV outlet
Exteriors
- Dramatic double door entries with Therma-Tru doors.
- A variety of distinctive exteriors
- Long lasting tile roofs
- Coordinated exterior color palette
- Three car garage with full drywall interiors
- Sectional roll up garage doors with opener
- Front yard landscaping with irrigation and automatic timer.
- Gas stub out for outdoor barbeque
- Rear and side yard fencing
- Decorative exterior lighting
- Post tension foundation system
- private front porches on all plans (selected elevations)
- Rain gutters in selected areas.

Weekly Real Estate Market Update for Carlsbad Homes & Popular Nearby Neighborhoods
Single Family Homes Market Update
- Encinitas Real Estate
- Carlsbad Beach Homes (92008)
- Carlsbad, CA 92009 Real Estate
- Carlsbad, CA 92010 Homes
- Carlsbad, CA 92011 Real Estate
Condos & Townhomes Market Update
Santa Fe Trails Homes Sold by James Jam
- 3457 CAMINO LARGO, CARLSBAD, CA 92009
- 3429 CORTE SONRISA, CARLSBAD, CA 92009
- 3439 CAMINO LARGO, CARLSBAD, CA 92009
- 3438 CORTE SONRISA, CARLSBAD, CA 92009
- 3434 CORTE DOLOR/CLARITA, CARLSBAD, CA 92009
- 3450 CORTE SONRISA, CARLSBAD, CA 92009
- 3408 CAMINO LARGO, CARLSBAD, CA 92009
- 3434 CORTE CLARITA, CARLSBAD, CA 92009
- 3485 CORTE SONRISA, CARLSBAD, CA 92009
- 3464 CAMINO LARGO, CARLSBAD, CA 92009
- 3433 CAMINO ALEGRE, CARLSBAD, CA 92009
- 3424 CORTE CLARITA, CARLSBAD, CA 92009
- 3448 CAMINO ALEGRE, CARLSBAD, CA 92009
- 3452 CAMINO CORTE, CARLSBAD, CA 92009
- 3461 CAMINO CORTE, CARLSBAD, CA 92009
- 3451 CAMINO ALEGRE, CARLSBAD, CA 92009
- 8115 PASEO TAXCO, CARLSBAD, CA 92009
