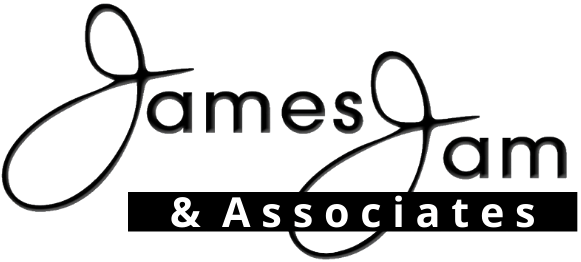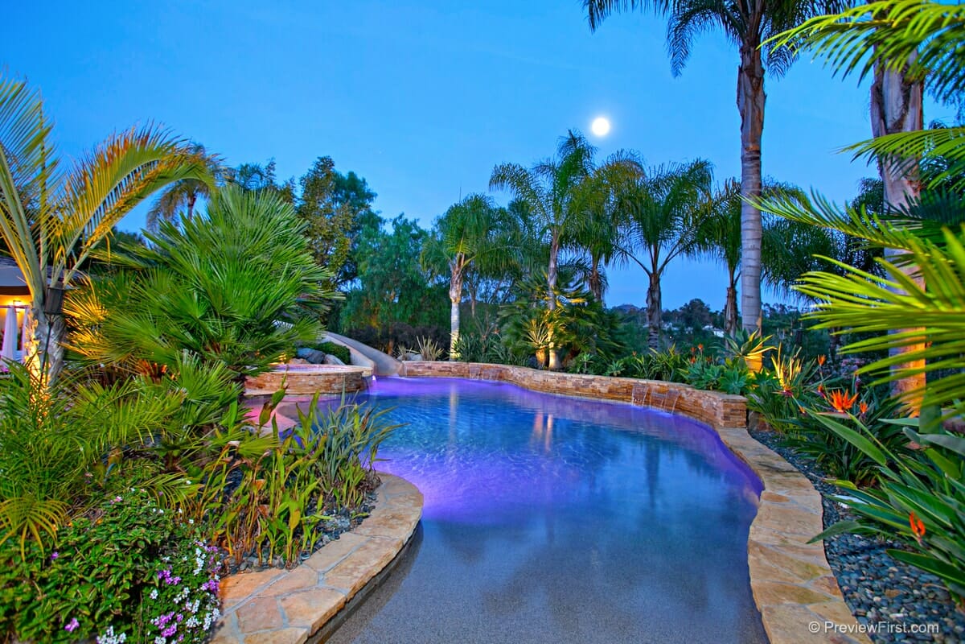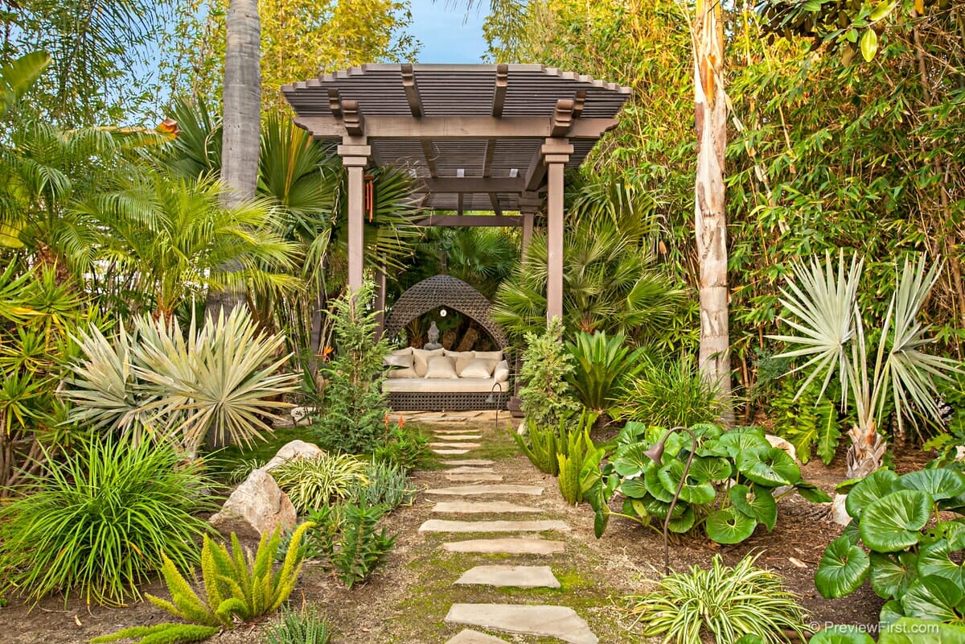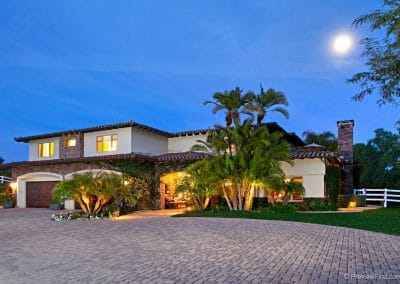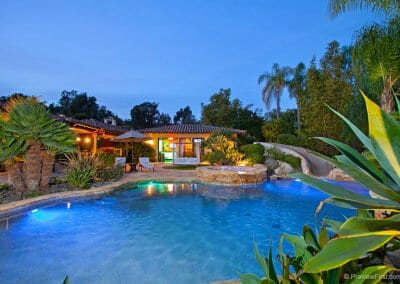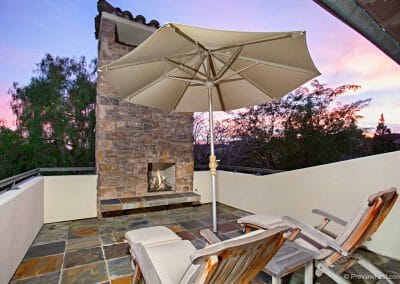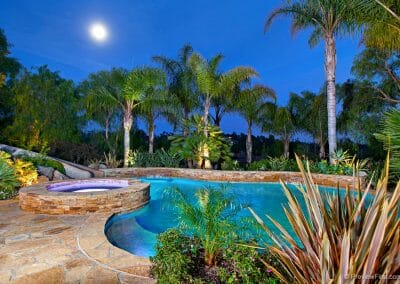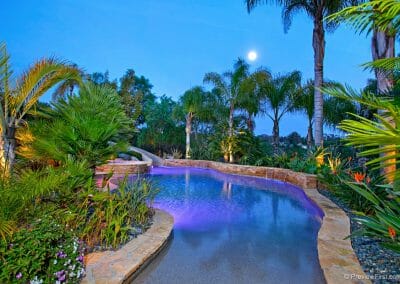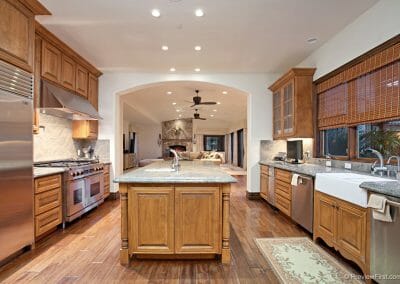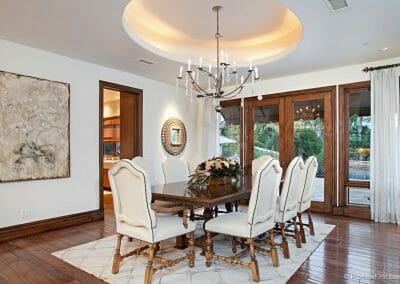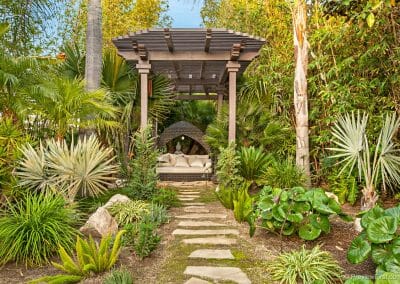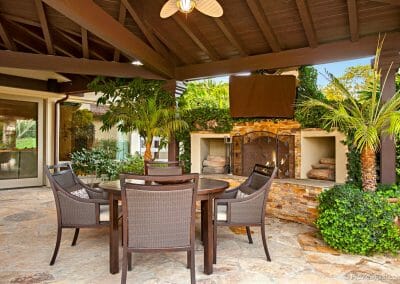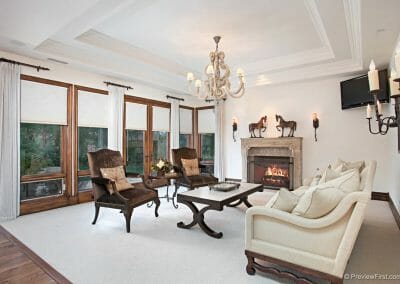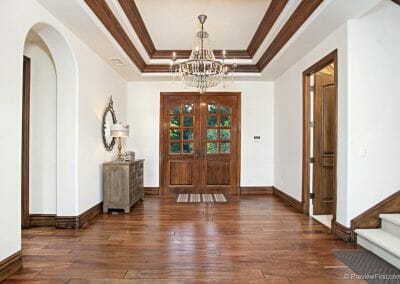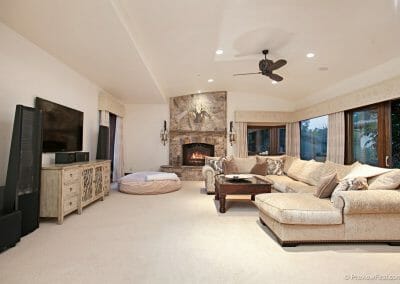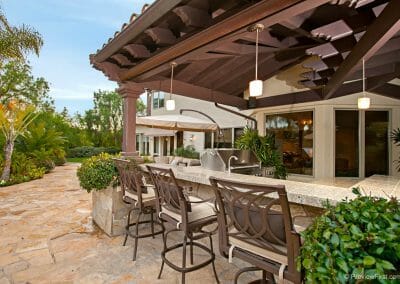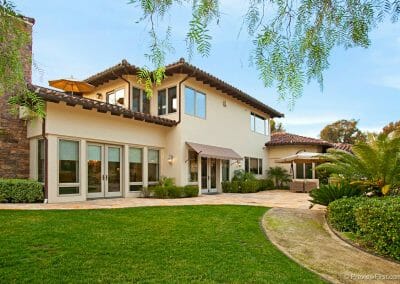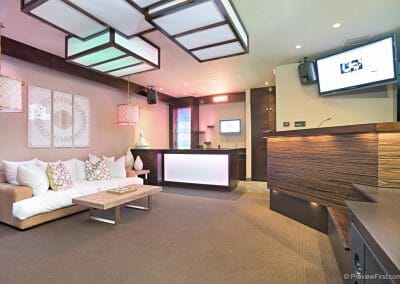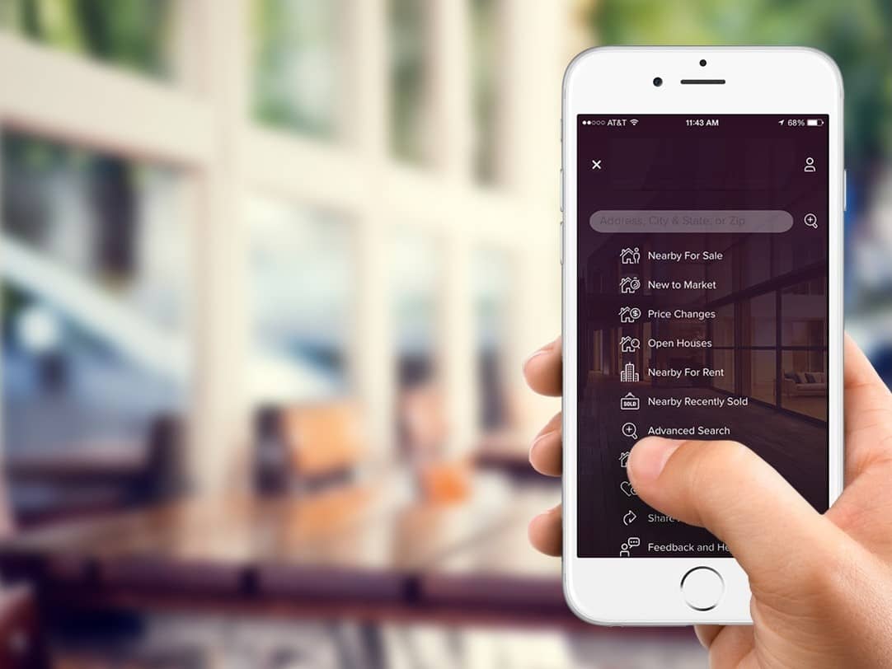Paradise Backyard
Expansive 2.1 acres of usable ground with ample room for horses or homestead style living with a grove. Exceptional backyard perfect for entertainment complete with a built-in BBQ with a full bar and wet sink, outdoor fire place and pebble tech salt water pool/spa with exquisite lighting and water features.
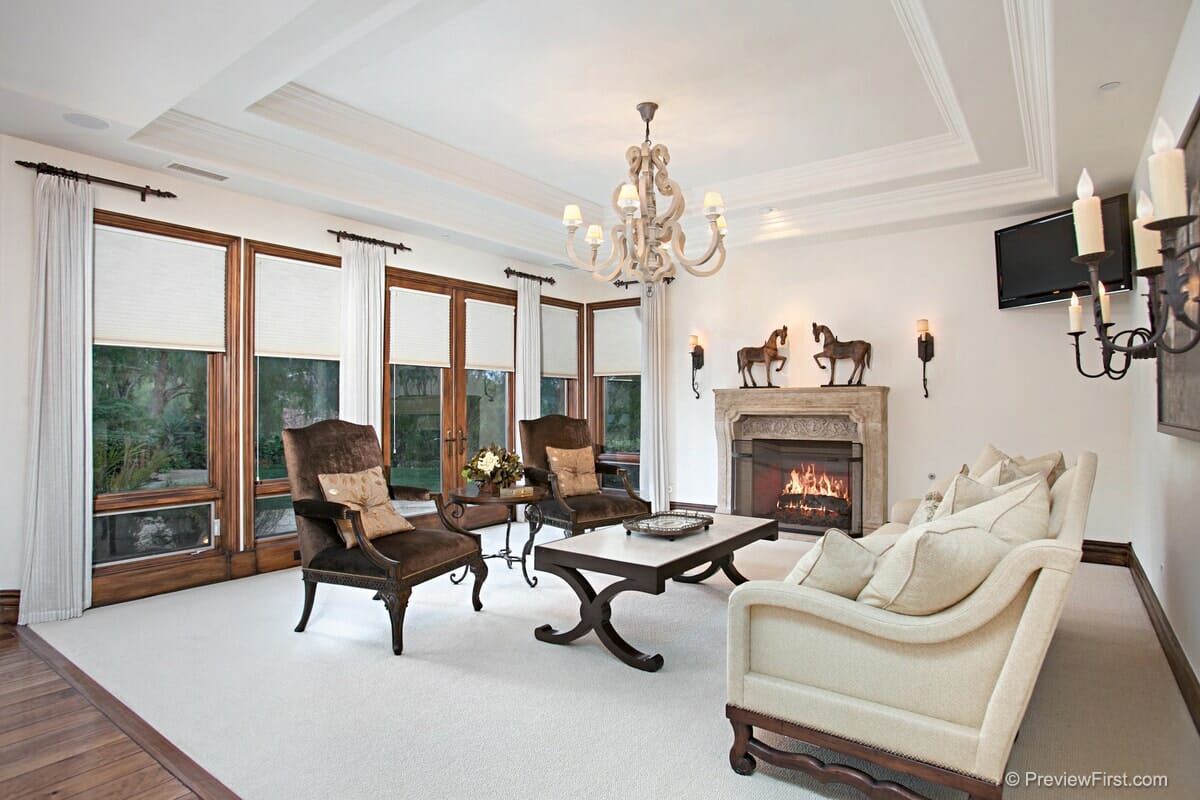
Luxury Home
Located in a private gated community, sits this extraordinary Tuscan style estate composed of a grand main house with approx. 5,631 SF, 5 Bedrooms plus a bonus room and 5 baths, a 649 SF single level two bed detached guest house, a contemporary club house with approx. 749 SF, and a detached art studio.
Through private gates as you descend upon a spectacular exterior with combination stone and woodwork. Dramatic entry to this immaculately maintained estate, equipped with remote access to the top of the line smart home technology. The main house offers an elegant dining room complete with hardwood trim and flooring, French doors, wet bar, and a decorative chandelier. Grand formal living room among high traditional coffered ceilings, complete with a fireplace, French doors and large wood encased windows overlooking the private backyard. Light and bright great room opening to a gourmet kitchen embracing custom cabinetry, six burner Thermador grill with double ovens, Sub-zero refrigerator, and stunning granite counter tops with full backsplash.
Downstairs bedroom suite or optional office with custom built-in cabinetry, additional bedroom suite and a bonus room. Escape to the serene master bedroom and enjoy the window seat by the romantic fireplace or depart through the French doorway to take pleasure in breathtaking Olivenhain mountain and valley views from the private deck. Relax in the jetted bath tub surrounded by charming marble countertops and his and hers walk-in closets with custom built-ins. Unwind under the gazebo at the built-in BBQ bar surrounded by tropical fruit trees, mature landscape, and a lush lawn. Stroll through the Zen garden, glide through the Salt water Pebble Tec pool/spa, or relax by the cozy outdoor fireplace.
Savor your private compound and indulge in the detached art studio/Pilates room, entertain in the detached single level two bedroom guest house, or party in the detached club room polished with chic lift and slide doors, decorative lighting, wet bar, full bath, and a high grade sound system. Endless attention to detail throughout with a water softener, water purification system, Velcro surveillance, 4 zone heating and air conditioning in the main house, zoned for up to 4 horses along with plenty of room, homestead style living with a grove, and a 4 car garage.
This Double LL Ranch Home as well as many Olivenhain homes are in the Encinitas Union School district for elementary school and San Dieguito Union High School Disctrict (SDUHSD). This Double LL Ranch home is assigned to Diegueno Middle School, Olivenhain Pioneer Elementary (OPE) and La Costa Canyon High (LCC).
Love this home?
FIND YOUR DREAM HOME TODAY!
MOBILE APP
With our custom mobile app, you can instantly search for new property listings anywhere, anytime, from any device. Mobile and tablet use is on the rise, and our responsive design ensures that you see stunning properties on every platform. Available on iOS and Android.
DIGITAL COMMUNICATIONS
E-Newsletter – Offering carefully curated featured listings, buying and selling advice, the latest in home trends, and more.
Open House Alters – Receive a weekly alert detailing upcoming open houses in the most desirable neighborhoods.
