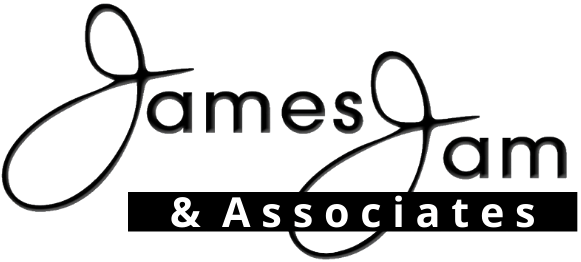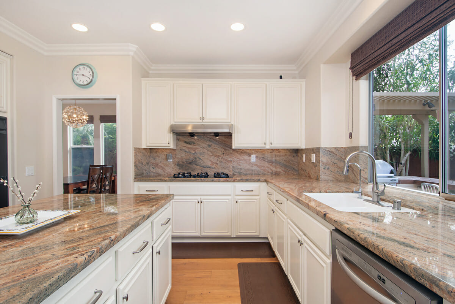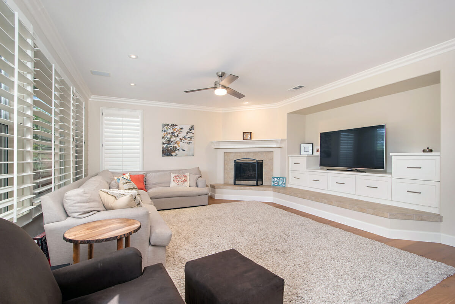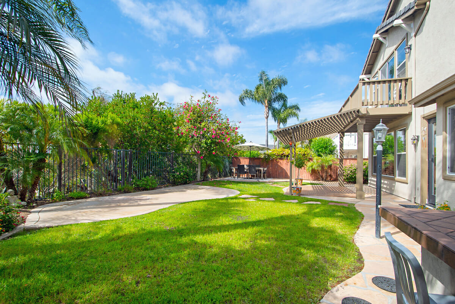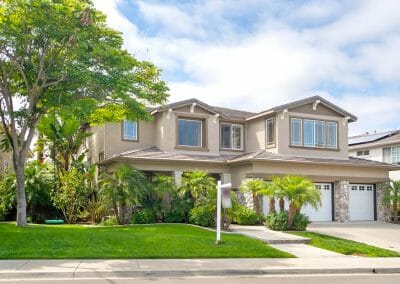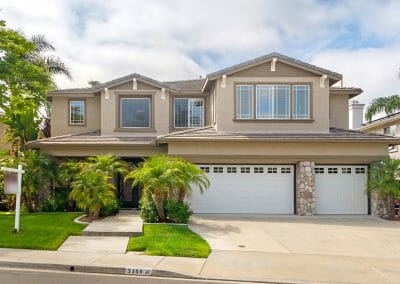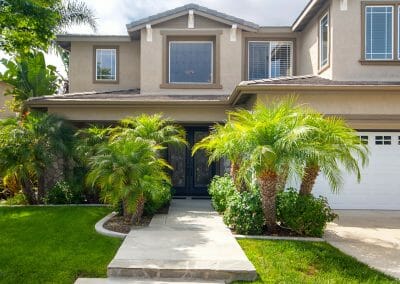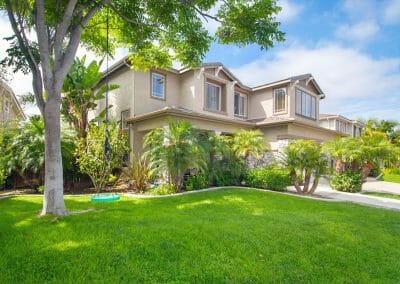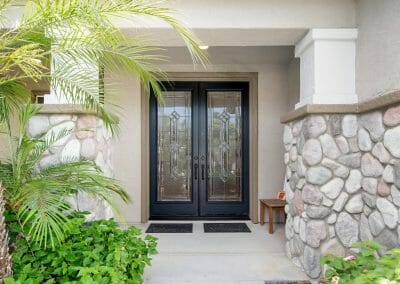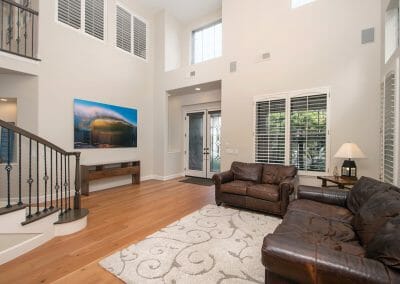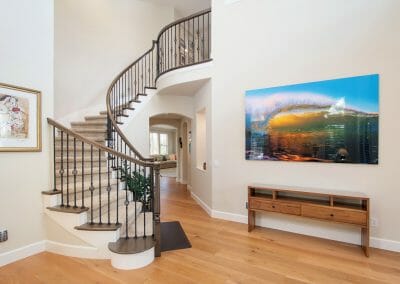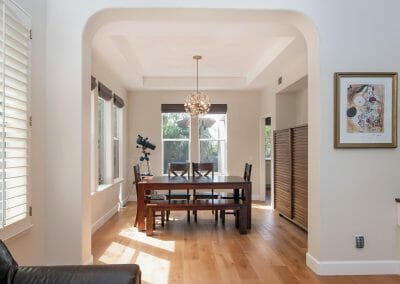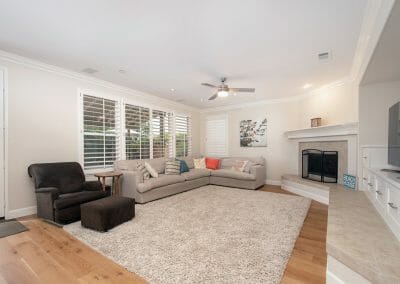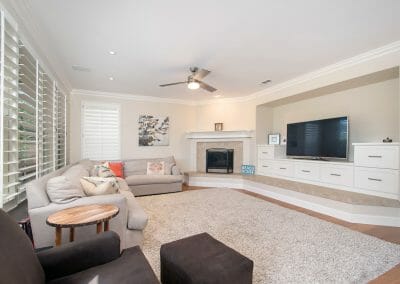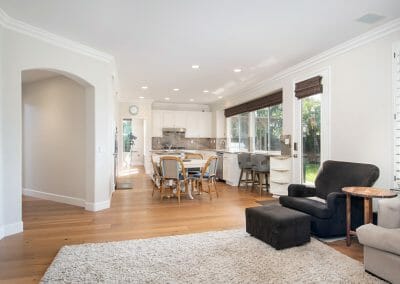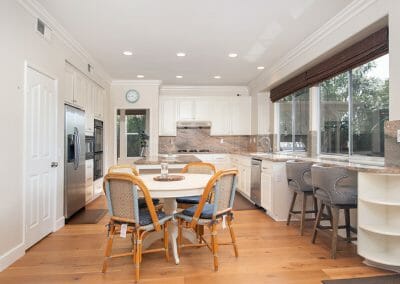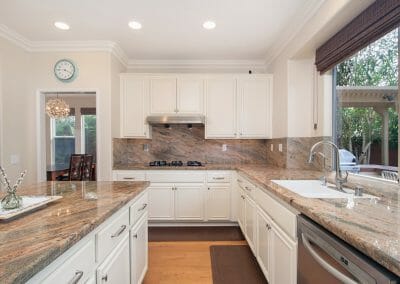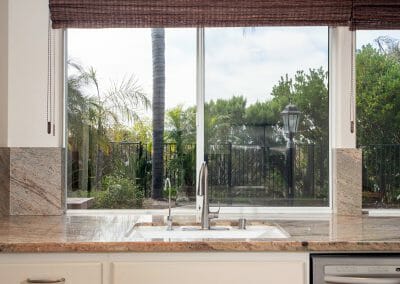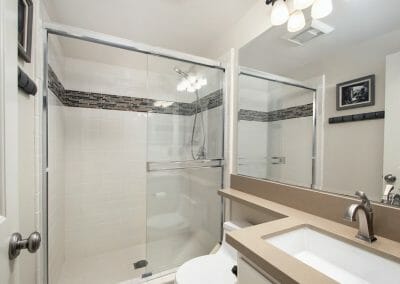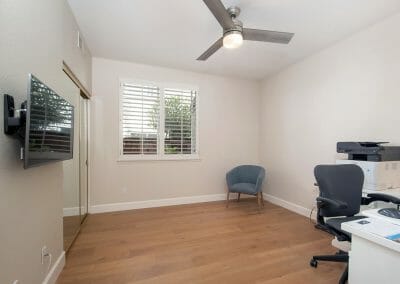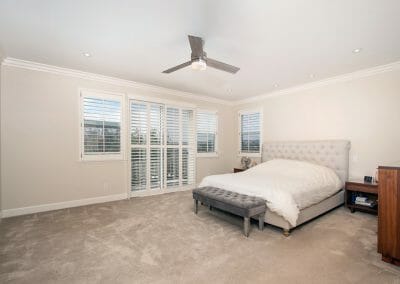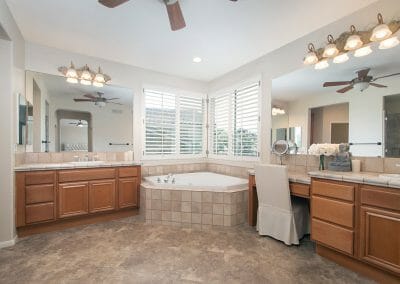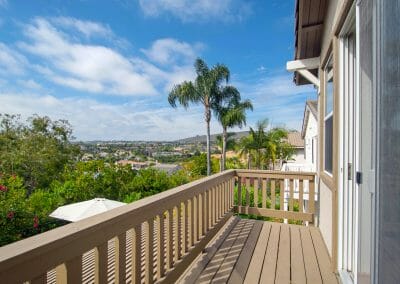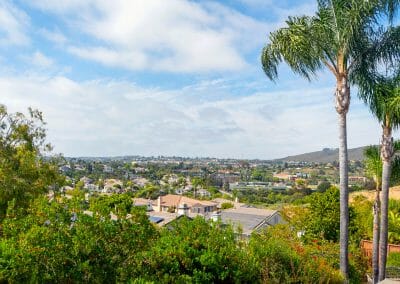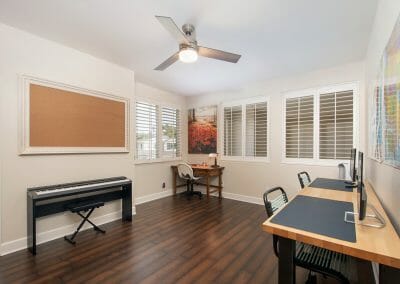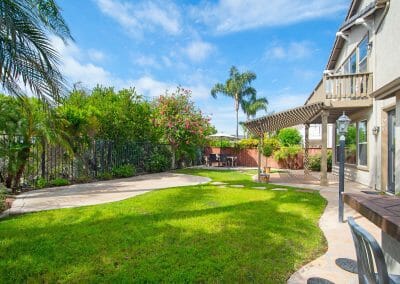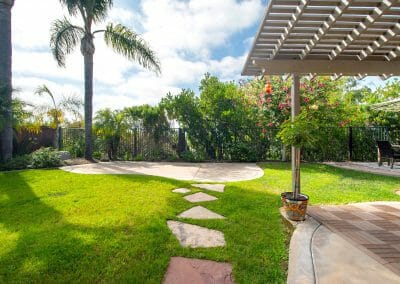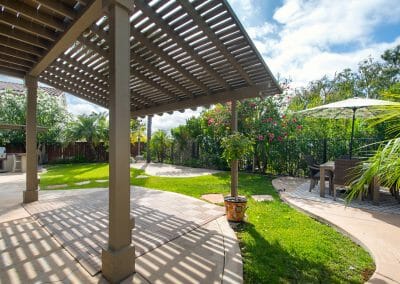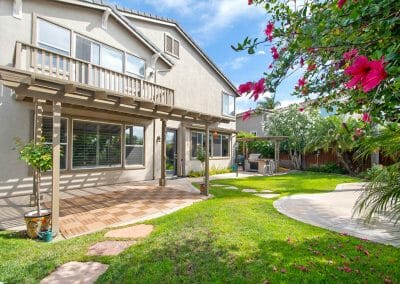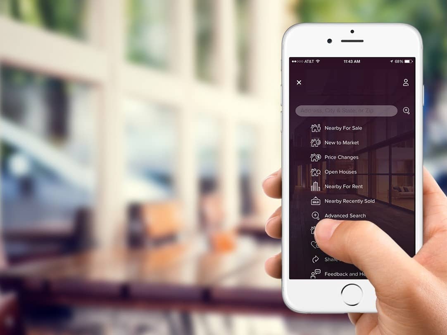
Sold at $1,292,500
Welcome to this highly upgraded 4 BR/3 BA largest floor plan at 3,123 sqft home in sought after Santa Fe Trails. Fabulous La Costa Valley views, upstairs bonus room, downstairs bedroom and bath. Stunning oak hardwood floors, newly updated kitchen with granite counter tops, huge family room with fireplace and modern entertainment center. Large backyard with built in BBQ. Newly added patio area with pergola and NewTechWood Deck in Peruvian Teak. Walking distance to top elementary, middle and high school. Countless features and upgrades include: New A/C unit. Leaded glass entry door. LED lights and custom wood shutters throughout. Sprawling stairway with detailed wrought iron stair balusters, voluminous ceilings, crown molding and sound system living room and family room. Large luxurious master suite with double closets, roman tub and balcony with a view. Upstairs includes a bonus room great as an office, den, or playroom. Upstairs bathroom with double sinks. Spacious 3 car garage. Huge backyard with multiple seating places and ample grassy area.
CLICK HERE FOR 3D TOUR
Love this home?
FIND YOUR DREAM HOME TODAY!
MOBILE APP
With our custom mobile app, you can instantly search for new property listings anywhere, anytime, from any device. Mobile and tablet use is on the rise, and our responsive design ensures that you see stunning properties on every platform. Available on iOS and Android.
DIGITAL COMMUNICATIONS
E-Newsletter – Offering carefully curated featured listings, buying and selling advice, the latest in home trends, and more.
Open House Alters – Receive a weekly alert detailing upcoming open houses in the most desirable neighborhoods.
