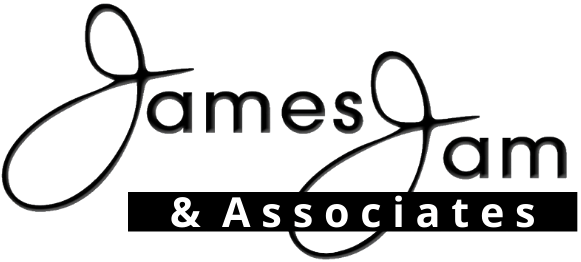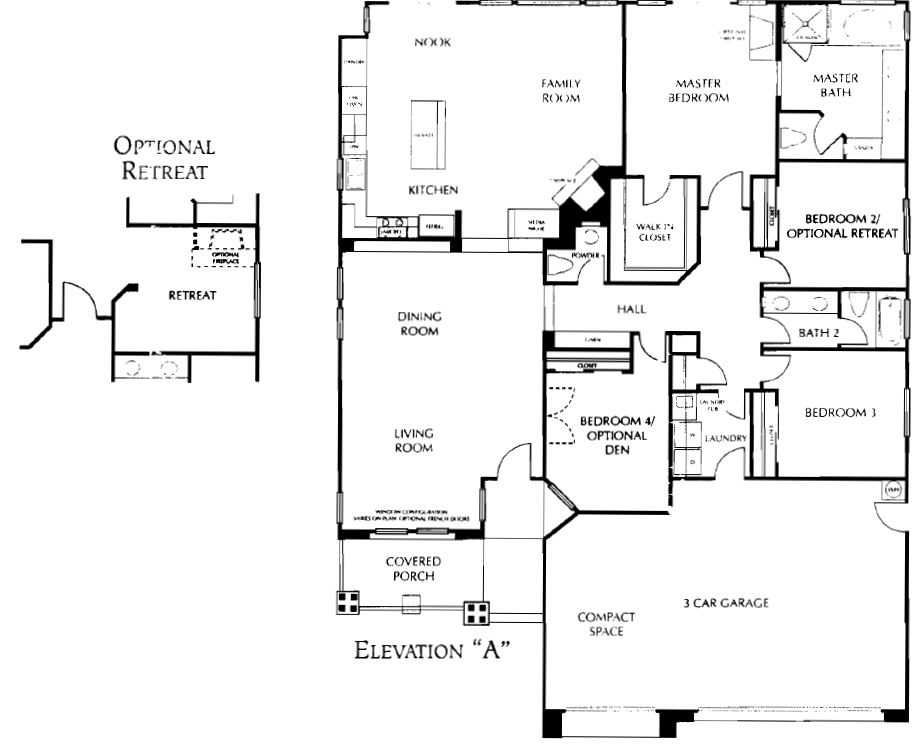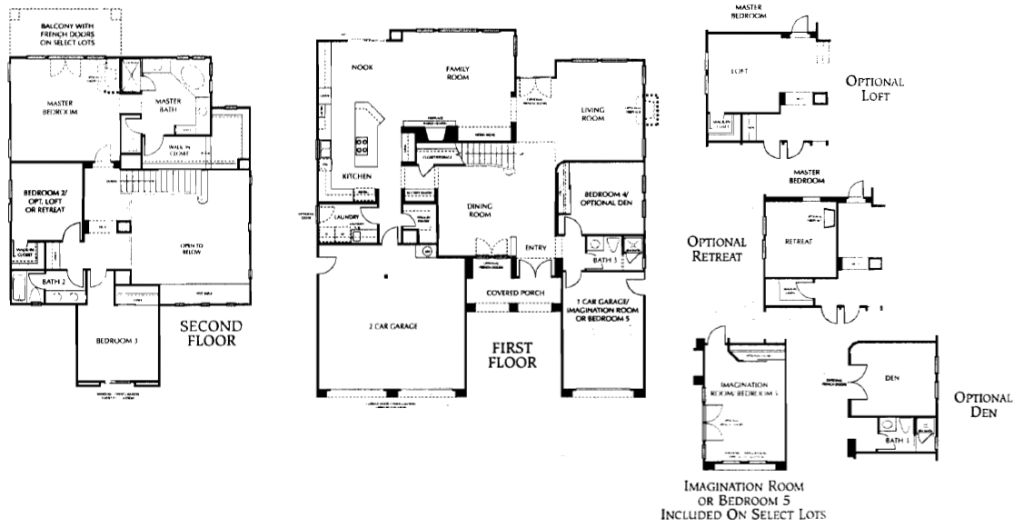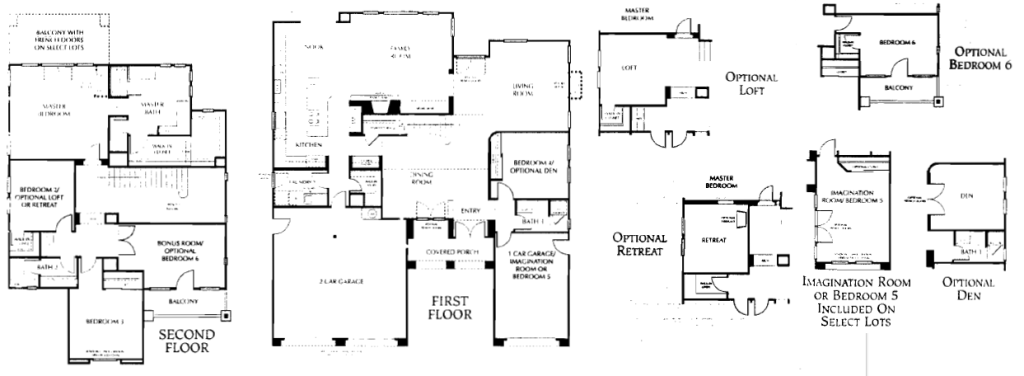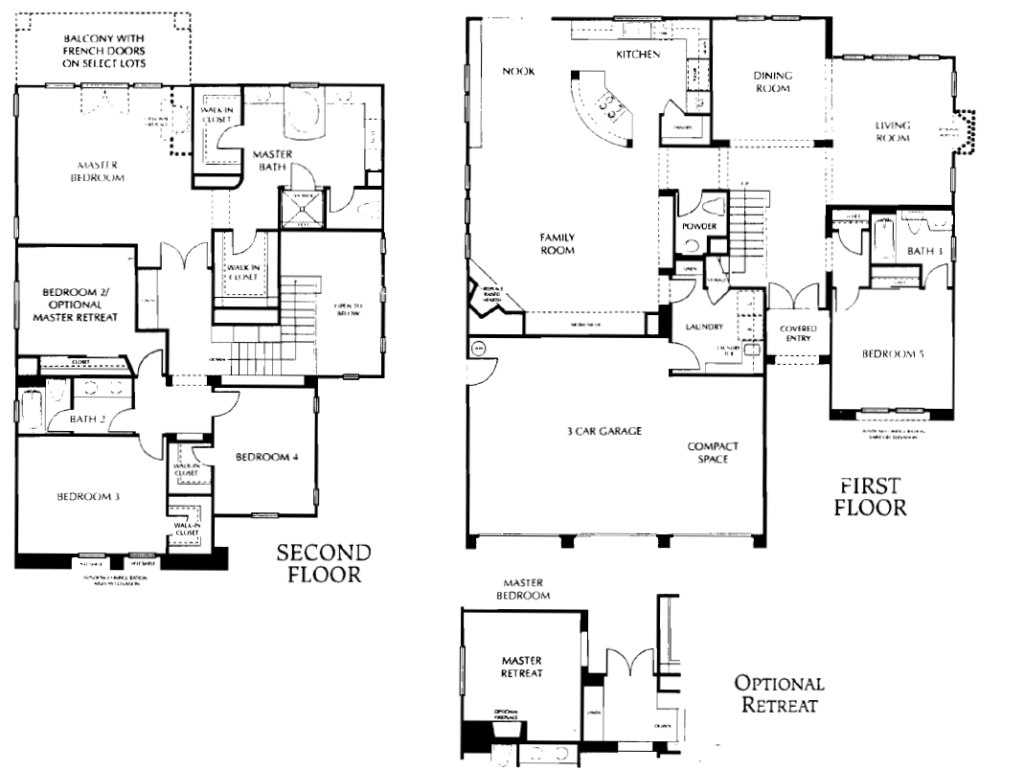La Costa Valley Monterey Collection I Carlsbad Homes
La Costa Valley Monterey Collection I Carlsbad Homes is one of the 11 subdivisions in La Costa Valley. This subdivision of Carlsbad homes offers four floor plans. Floor plans and details are listed below. Monterey Collection I residents are members of the La Costa Valley HOA which offer exclusive access to one of the largest and most comprehensive private community based recreation families among San Diego, The Valley Club. The Valley Club offers a variety of social, fitness and recreation activities for both youth and adults creating an exceptional experience for families living within La Costa Valley Carlsbad Homes. The prestigious Carlsbad community is a highly sought after neighborhood because of the family oriented events, safe neighborhoods and California state award winning schools. Carlsbad is in the is in the Encinitas Union School district for elementary schools and San Dieguito Union High School Disctrict (SDUHSD) which includes four comprehensive middle schools for grades seven through eight, and four comprehensive high schools for grades nine through twelve. La Costa Valley Carlsbad homes are assigned to El Camino Creek Elementary School, Oak Crest Middle School and La Costa Canyon High School all of which have preferred parent ratings.
Carmel Plan 1 by Shea Homes
Carmel Plan I of The Monterey Collection at La Costa Valley is a single story offering approximately 2,190 square feet with 4 bedrooms, 2.5 bathrooms, and a 3 car garage.
Saratoga Plan 2 by Shea Homes
Saratoga Plan 2 of The Monterey Collection at La Costa Valley is a two story offering approximately 2,757 square feet or 2,981 square feet with options. Both plans include four bedrooms, 2.75 bathrooms, and a 3 car garage. Options or alternatives for the larger Saratoga plan include master retreat or loft at bedroom two, den at bedroom four, imagination room or bedroom five at single garage, and/or a balcony at the master.
Sea Cliff Plan 3 by Shea Homes
Sea Cliff Plan 3 of The Monterey Collection at La Costa Valley is a two story offering approximately 2,950 square feet or 3,174 square feet with options. Both plans include four bedrooms plus a bonus room, 2.75 bathrooms, and a 3 car garage. Options or alternatives for the larger Sea Cliff Plan include master retreat or loft at bedroom two, den at bedroom four, imagination room or bedroom five at single garage, and/or a balcony at the master.
Santa Rosa Plan 4 by Shea Homes
Santa Rosa Plan 4 of The Monterey Collection at La Costa Valley is a two story offering approximately 3,080 square feet, five bedrooms with the options of a master retreat at bedroom two and balcony at master bedroom.
